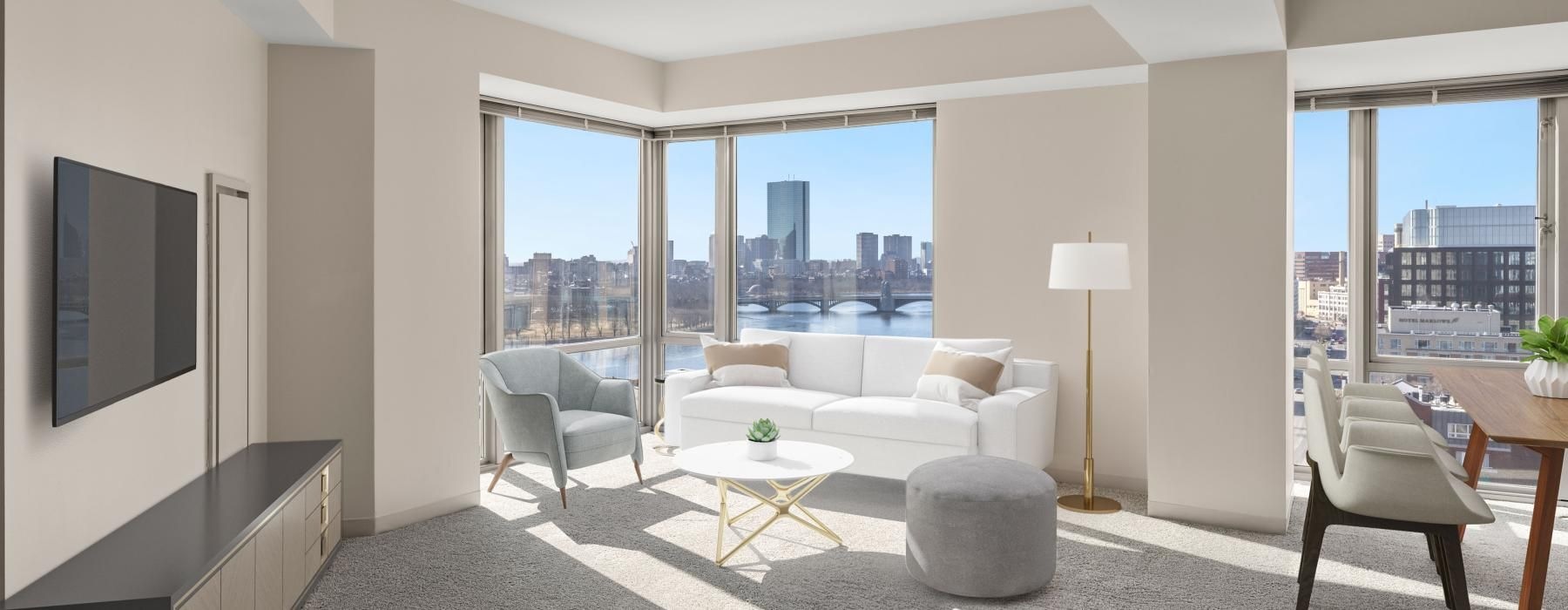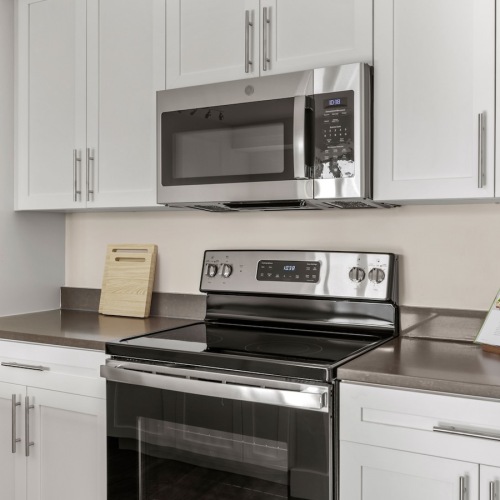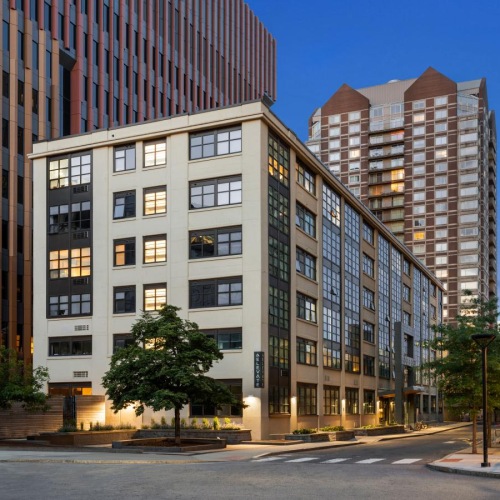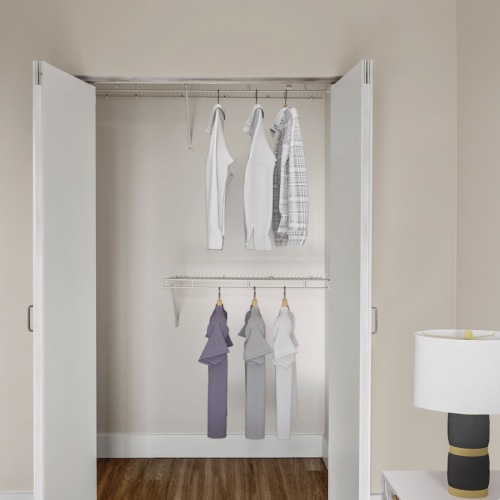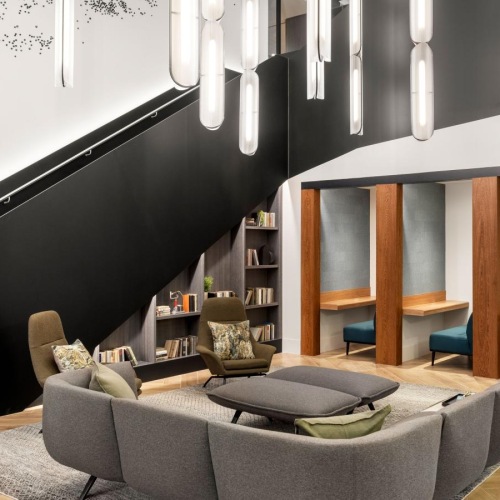Breathtaking Boston Living
Explore our variety of one, two, and three-bedroom apartment floor plans in Cambridge. Each offers amenities and sophisticated layouts designed for our breathtaking community ensuring you find the ideal home to suit your lifestyle needs.
Your Budget, Made Clear: Total Monthly Leasing Price
We know that planning for your next home should be straightforward—not stressful. That’s why we’ve created the Total Monthly Leasing Price: a single, transparent number that includes your base rent and all required fixed fees. No surprises, just a clear picture of what you’ll pay each month.
Use our Fee Transparency Tool to customize your pricing and budget with confidence. Because your peace of mind matters—and we’re here to make it easier.
Floor plans are artist’s rendering. All dimensions are approximate. Actual product and specifications may vary in dimension or detail. Not all features are available in every rental home. Prices and availability are subject to change. Please see a representative for details.

